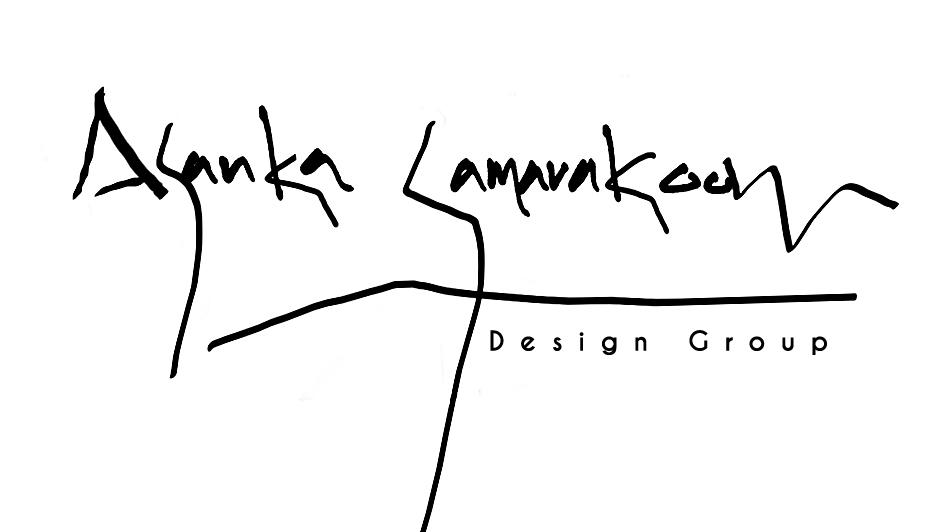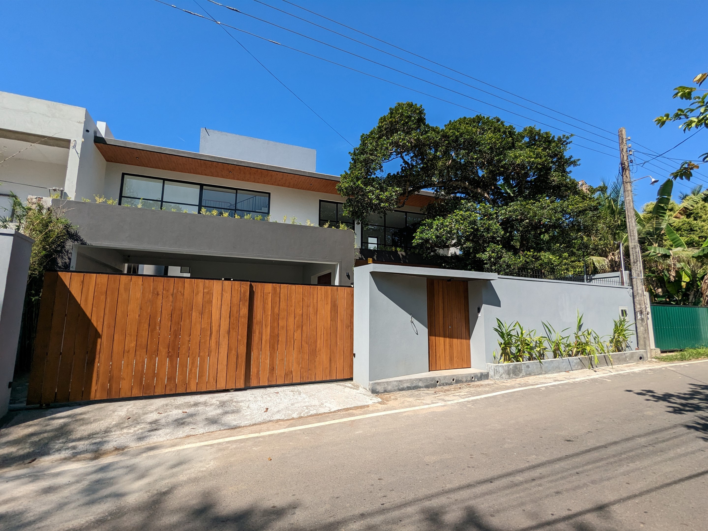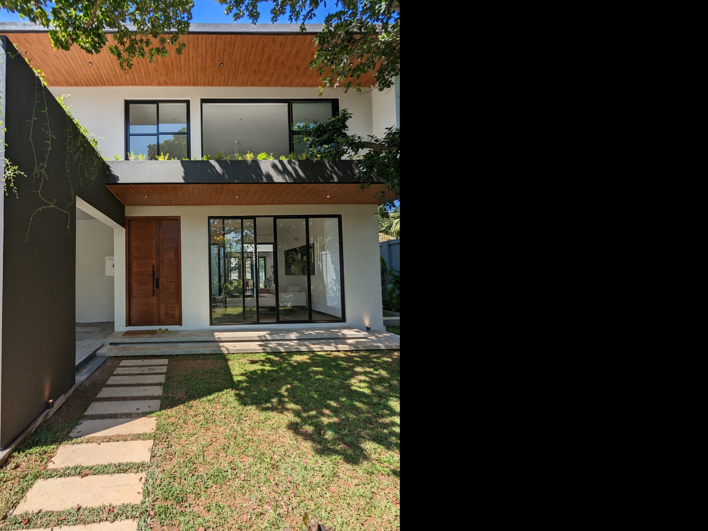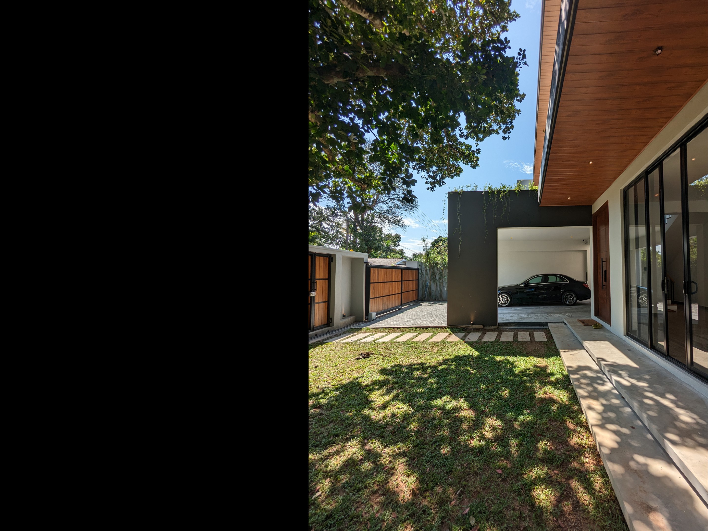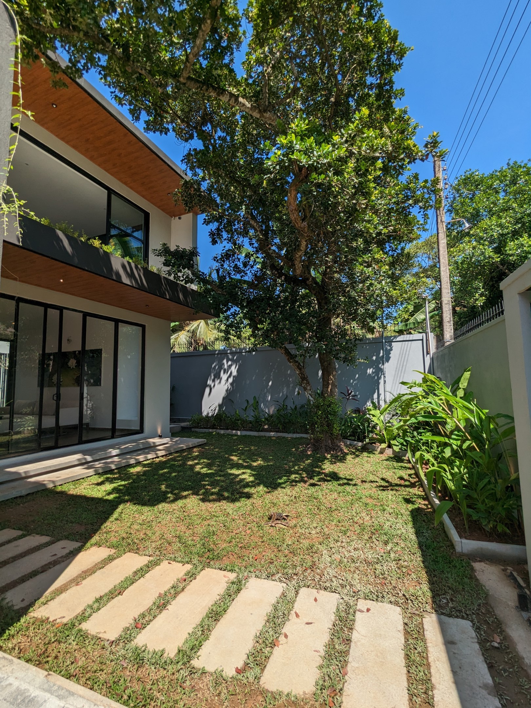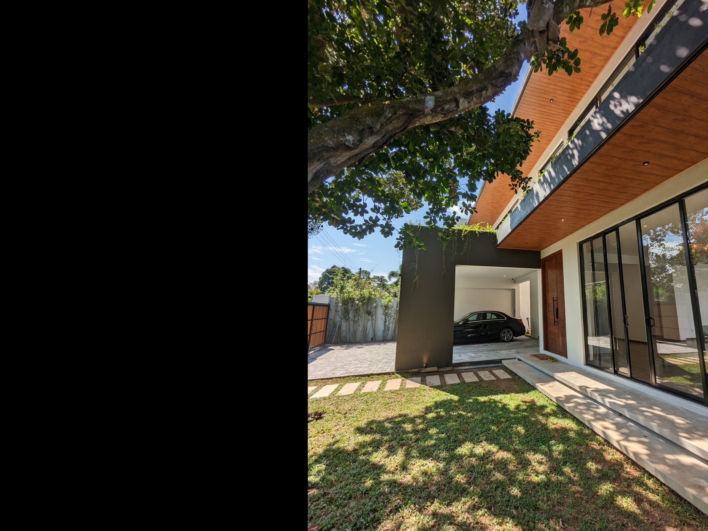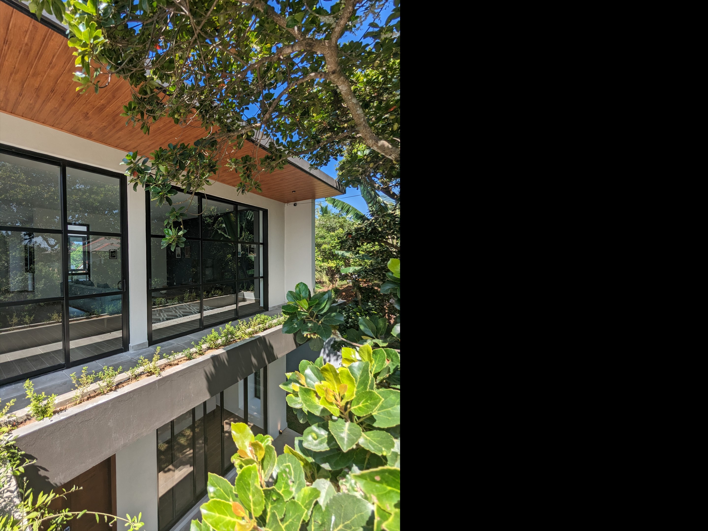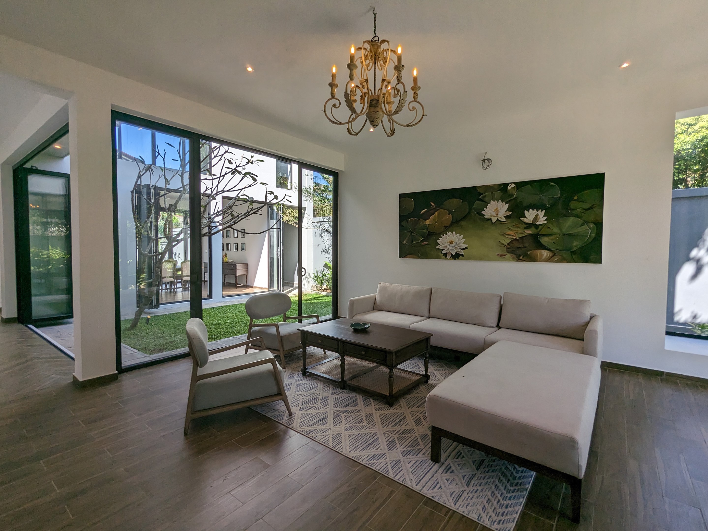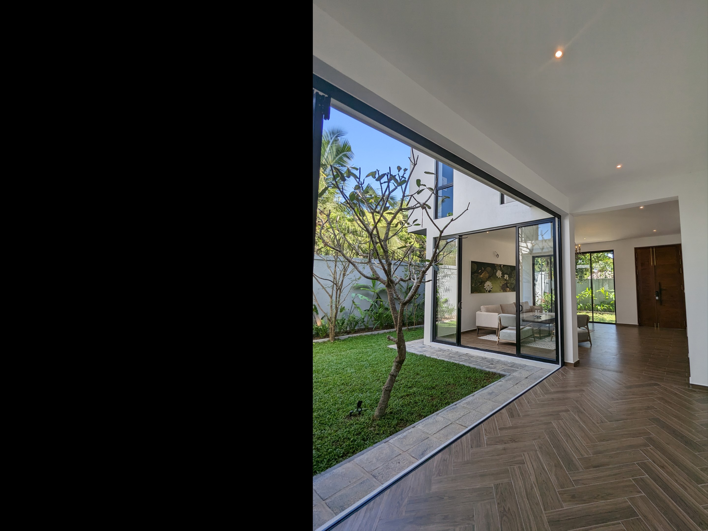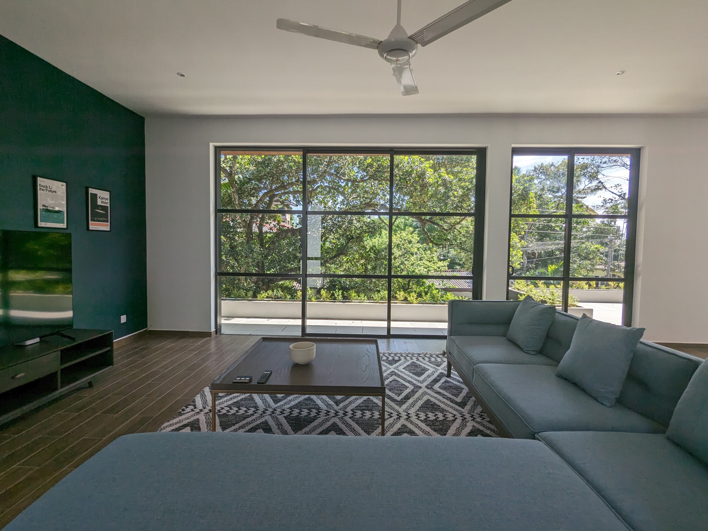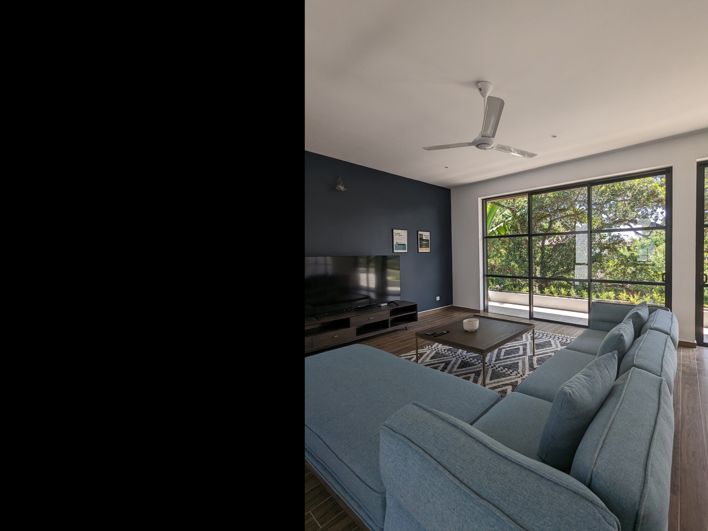Project details – THE SUBURB HOUSE
Catergory : Architecture & Interior Design
Client: Hemal Kannangara & Nipuni Jayasekara
Location : Kesbewa , Srilanka
Total Area : 380m²
Project Status: Completed 2022
The Project is a private residence which is located in a suburb area of the capital city of Colombo.
Design was based on modern architectural style with clean form and lines. The 200 square meters footprint is lying in its long site, keeping decent garden spaces on both front & back yards adding a green space in to the house
Exterior design is based on an earthy color palette including earth grey, sandstone, mud brown in combination with natural stone walls. The stone wall functions as a space divider as well as an Architectural feature adding a masculine feature to the architectural form. Wooden screens & wooden ceilings used to soften and enhance the design character of the house.
Design compliments the natural light and ventilation, with Main living & dining areas sitting next to each other with a center courtyard, aligning with large glass window planes on both ends creating a longitudinal pathway of cross ventilation through the house. Also a great amount of daylight is pouring in. Large glass window planes on both floors with black frames is a strong feature of the design to balance the mass creating with heavy materials & forms also helps to keep the interior of the house bright with natural daylight during the daytime. The front landscape design expresses a soft language with a lawn covering most of the area with trees at the edge of the boundaries allowing the building to stand out from the landscape. The backyard design includes a pool & deck opening up to the dining area functioning as one.
