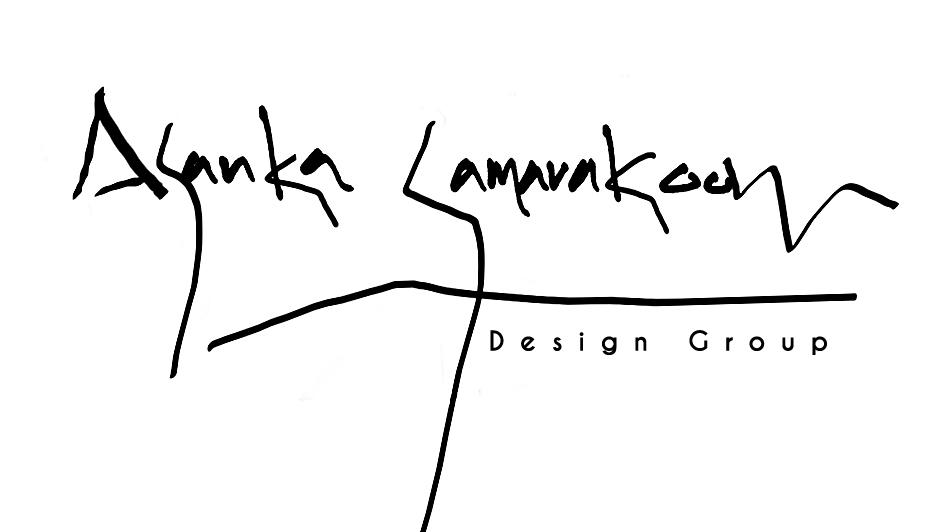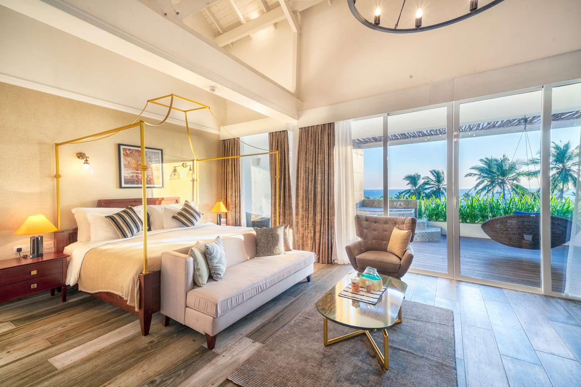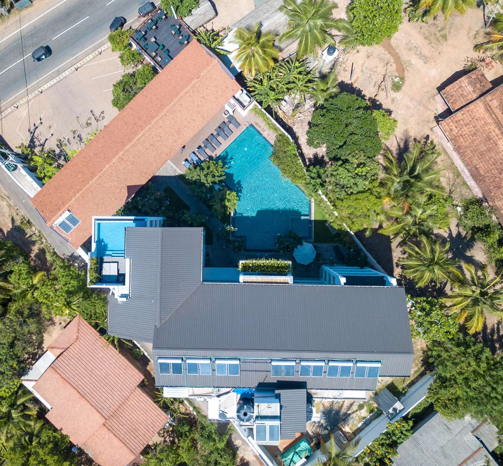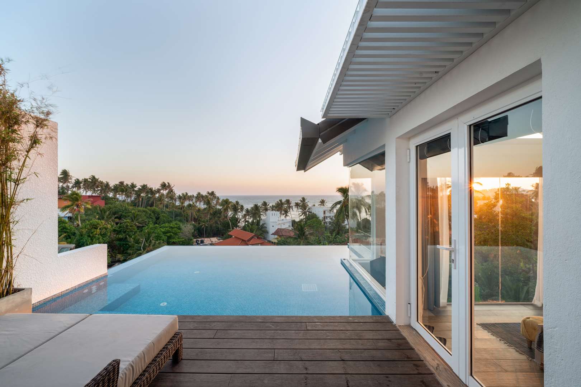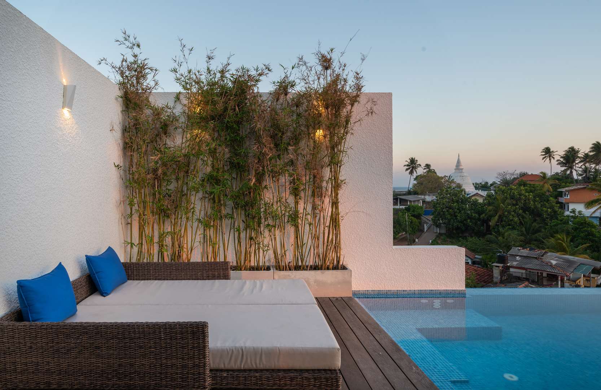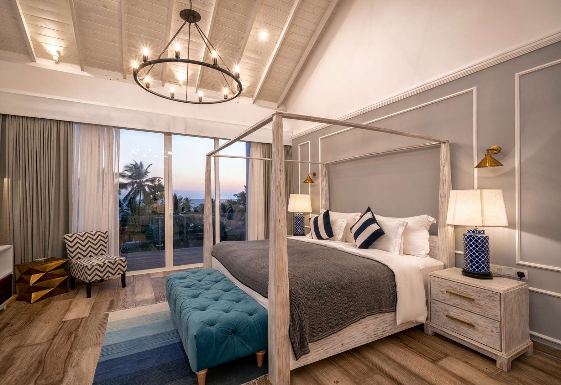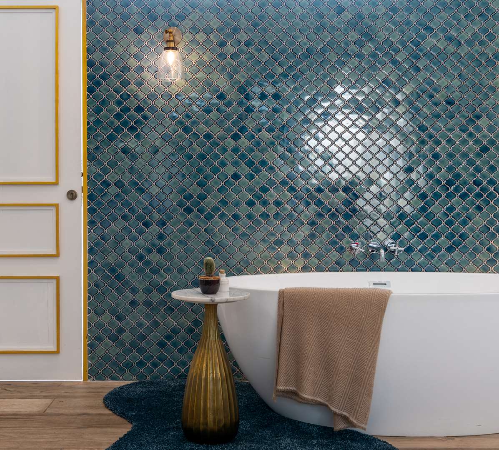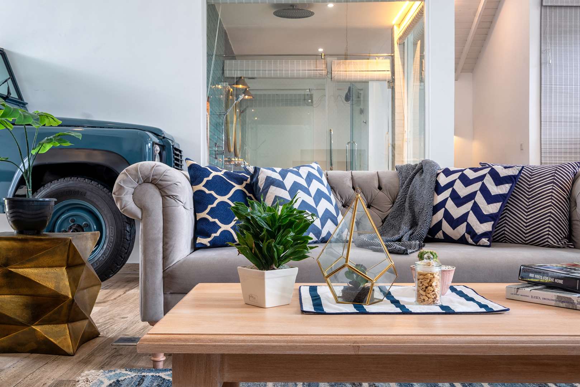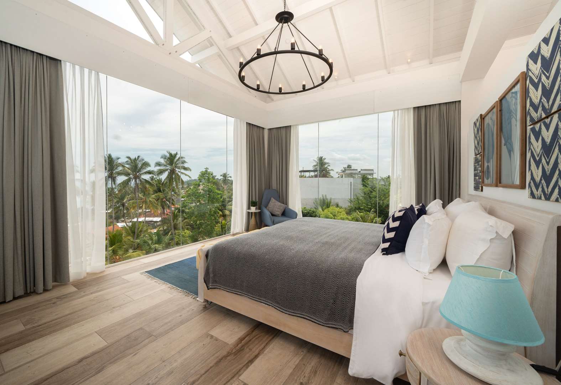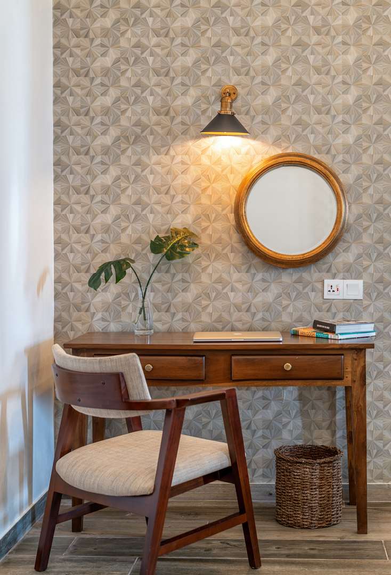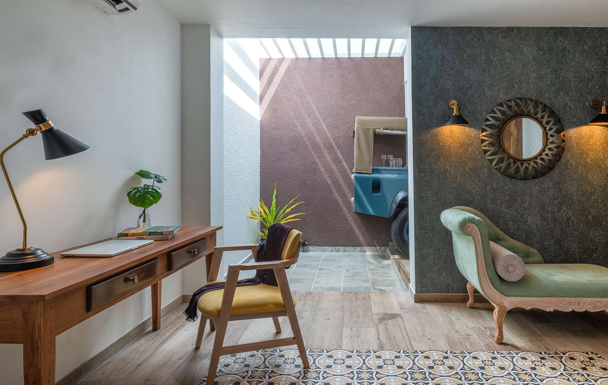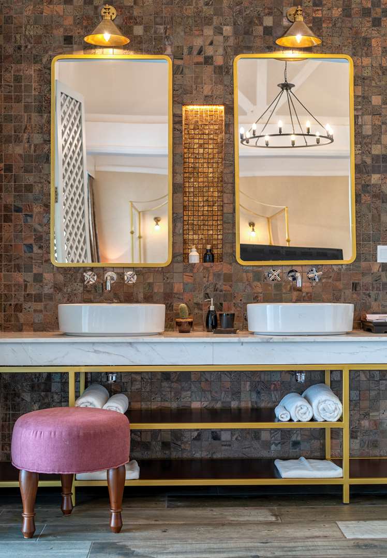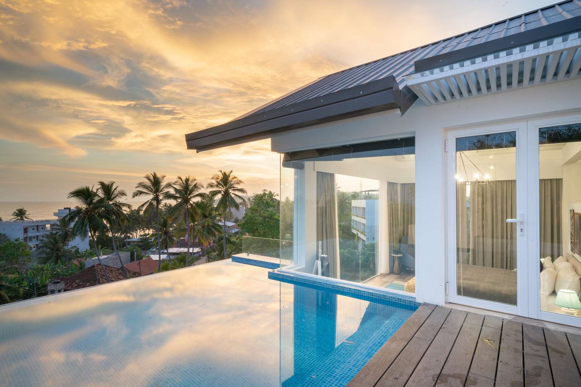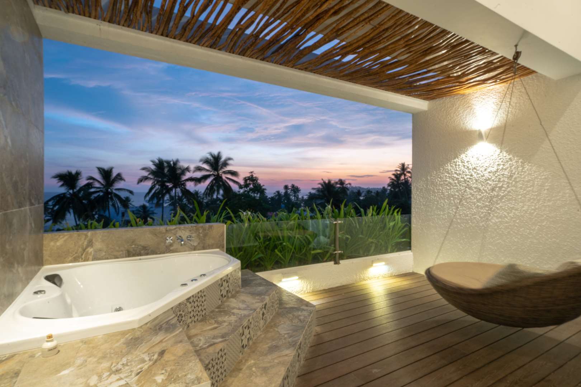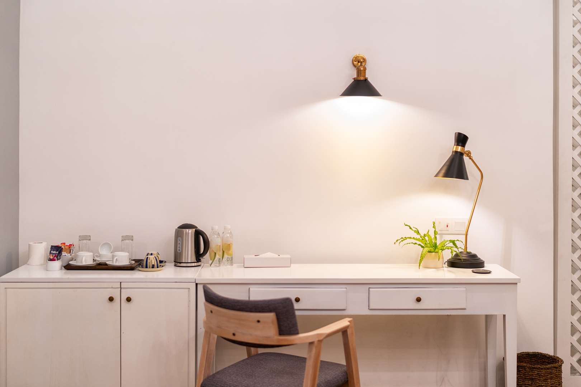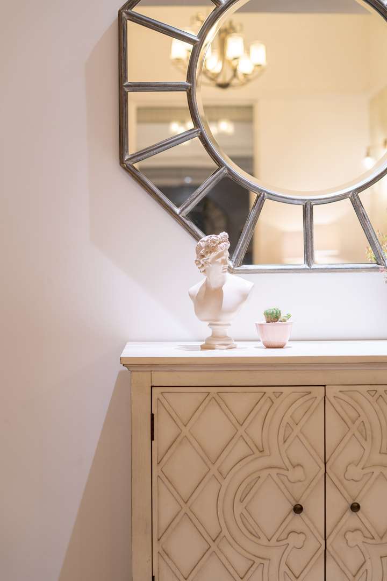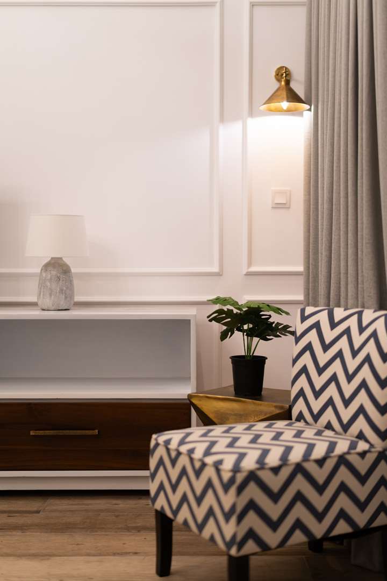Project details – Triple O Six Suites
( Collaborated with Chartered Architect Anjali Nimalaratne )
Catergory : Interior design
Location: Mirissa ,Srilanka
Client: Prinith Manamperi , Manamperi Hotels & Resorts
Area : 5000 sq.ft
Project Status: Completed
The Second phase of hotel Triple “0” Six , contains three luxuries suite rooms
All rooms located on the topmost floor giving the ocean view to all three rooms.
The interior design for suite rooms 01 & 03 purely based on beach house / coastal interior design styles. Making white & blue the main colours of the interior , these designs carries very clean white interior space masses with massive double height angled white wood ceilings. With rustic wooden flooring & white washed furniture , fabrics ,pillows and cushions plays a prominent role containing classic design patterns with navy blue and pure white, in combining with the botanical paintings and indoor plants making the design more soften and live.
The design adds more activity and life to the toilet designs with an introduction of gold & green , making the interior of the toilets more vibrant than the rest of the spaces. Also with mosaics and marble , these toilets expresses a vivid character, taking the interior design theme to another level.
